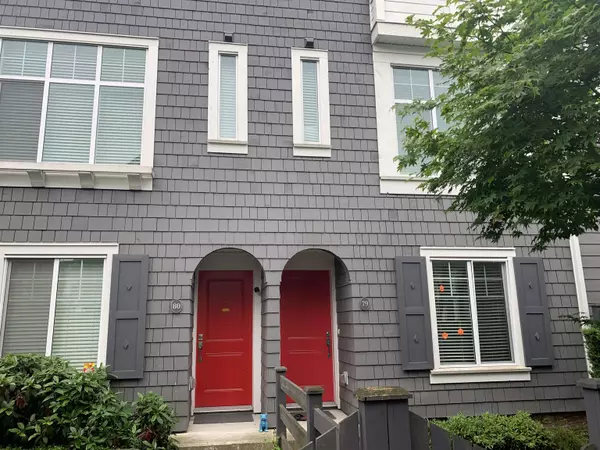
4 Beds
4 Baths
1,523 SqFt
4 Beds
4 Baths
1,523 SqFt
Key Details
Property Type Townhouse
Sub Type Townhouse
Listing Status Active
Purchase Type For Sale
Square Footage 1,523 sqft
Price per Sqft $607
Subdivision Bear Creek Green Timbers
MLS Listing ID R2899839
Style 3 Storey
Bedrooms 4
Full Baths 3
Half Baths 1
Maintenance Fees $349
Abv Grd Liv Area 605
Total Fin. Sqft 1523
Year Built 2017
Annual Tax Amount $2,955
Tax Year 2023
Property Description
Location
Province BC
Community Bear Creek Green Timbers
Area Surrey
Building/Complex Name King's Landing III
Zoning CD
Rooms
Other Rooms Bedroom
Basement None
Kitchen 1
Separate Den/Office N
Interior
Interior Features ClthWsh/Dryr/Frdg/Stve/DW
Heating Baseboard
Fireplaces Number 1
Fireplaces Type Electric
Heat Source Baseboard
Exterior
Exterior Feature Fenced Yard, Sundeck(s)
Garage Garage; Double, Visitor Parking
Garage Spaces 2.0
Amenities Available Club House, In Suite Laundry
Roof Type Asphalt
Total Parking Spaces 2
Building
Dwelling Type Townhouse
Story 3
Sewer Sanitation
Water City/Municipal
Unit Floor 79
Structure Type Frame - Wood
Others
Restrictions Pets Allowed w/Rest.,Rentals Allowed
Tax ID 029-995-086
Ownership Freehold Strata
Energy Description Baseboard
Pets Description 2


1519 Bellevue Ave West Vancouver, West Vancouver, BC, V7V 1A6, CAN





