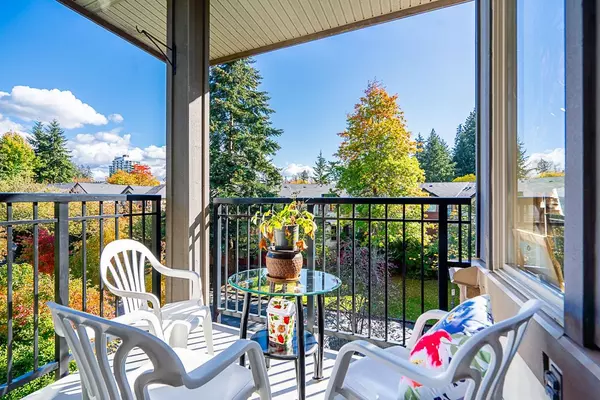
2 Beds
2 Baths
967 SqFt
2 Beds
2 Baths
967 SqFt
Key Details
Property Type Condo
Sub Type Apartment/Condo
Listing Status Active
Purchase Type For Sale
Square Footage 967 sqft
Price per Sqft $1,136
Subdivision University Vw
MLS Listing ID R2937294
Style 1 Storey,Penthouse
Bedrooms 2
Full Baths 2
Maintenance Fees $518
Abv Grd Liv Area 967
Total Fin. Sqft 967
Year Built 2005
Annual Tax Amount $2,701
Tax Year 2024
Property Description
Location
Province BC
Community University Vw
Area Vancouver West
Building/Complex Name WESTCOTT COMMONS
Zoning CONDO
Rooms
Other Rooms Primary Bedroom
Basement None
Kitchen 1
Separate Den/Office N
Interior
Interior Features ClthWsh/Dryr/Frdg/Stve/DW
Heating Baseboard, Electric
Heat Source Baseboard, Electric
Exterior
Exterior Feature Balcony(s)
Garage Garage Underbuilding
Garage Spaces 1.0
Amenities Available Elevator, Garden, In Suite Laundry, Storage, Wheelchair Access
View Y/N Yes
View Trees and Greenery
Roof Type Asphalt
Total Parking Spaces 1
Building
Dwelling Type Apartment/Condo
Story 1
Sewer City/Municipal
Water City/Municipal
Locker Yes
Unit Floor 412
Structure Type Frame - Wood
Others
Restrictions Pets Allowed w/Rest.,Rentals Allowed
Tax ID 026-439-026
Ownership Leasehold prepaid-Strata
Energy Description Baseboard,Electric
Pets Description 2


1519 Bellevue Ave West Vancouver, West Vancouver, BC, V7V 1A6, CAN





