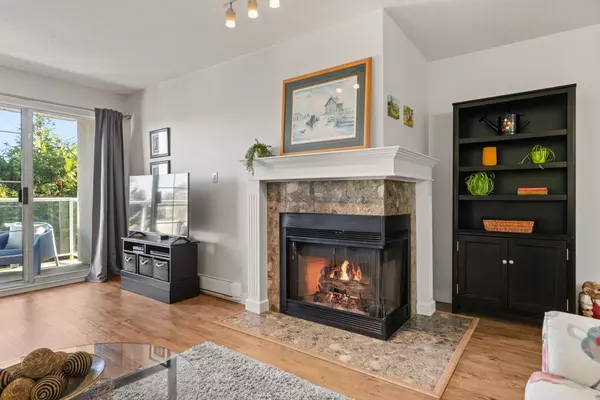2 Beds
2 Baths
1,372 SqFt
2 Beds
2 Baths
1,372 SqFt
OPEN HOUSE
Sun Feb 23, 1:00pm - 3:00pm
Key Details
Property Type Condo
Sub Type Apartment/Condo
Listing Status Active
Purchase Type For Sale
Square Footage 1,372 sqft
Price per Sqft $531
Subdivision Tsawwassen Central
MLS Listing ID R2964549
Style 1 Storey
Bedrooms 2
Full Baths 2
Maintenance Fees $574
Abv Grd Liv Area 1,372
Total Fin. Sqft 1372
Year Built 1990
Annual Tax Amount $2,353
Tax Year 2024
Property Sub-Type Apartment/Condo
Property Description
Location
Province BC
Community Tsawwassen Central
Area Tsawwassen
Building/Complex Name Tsawwassen Greene
Zoning RA112
Rooms
Basement None
Kitchen 1
Separate Den/Office N
Interior
Interior Features ClthWsh/Dryr/Frdg/Stve/DW, Fireplace Insert, Microwave
Heating Baseboard, Electric
Fireplaces Number 1
Fireplaces Type Gas - Natural
Heat Source Baseboard, Electric
Exterior
Exterior Feature Balcony(s)
Parking Features Garage; Underground
Garage Spaces 1.0
Amenities Available Elevator, In Suite Laundry
Roof Type Asphalt,Other
Total Parking Spaces 1
Building
Dwelling Type Apartment/Condo
Story 1
Sewer City/Municipal
Water City/Municipal
Locker Yes
Unit Floor 206
Structure Type Frame - Wood
Others
Senior Community 55+
Restrictions Age Restrictions,Pets Allowed w/Rest.
Age Restriction 55+
Tax ID 015-723-984
Ownership Freehold Strata
Energy Description Baseboard,Electric
Pets Allowed Yes
Virtual Tour https://vimeo.com/1052033881

1519 Bellevue Ave West Vancouver, West Vancouver, BC, V7V 1A6, CAN





