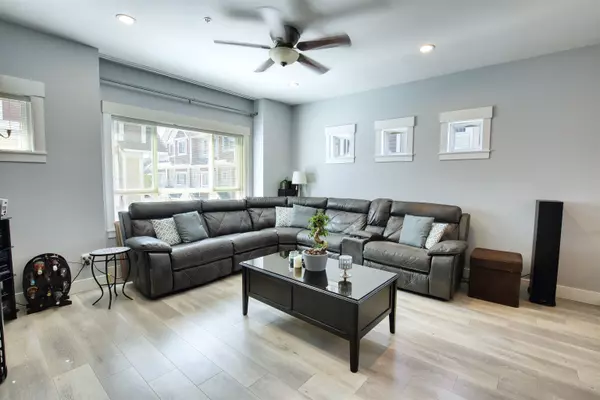3 Beds
3 Baths
1,457 SqFt
3 Beds
3 Baths
1,457 SqFt
OPEN HOUSE
Sat Feb 22, 1:00pm - 3:00pm
Sun Feb 23, 1:00pm - 3:00pm
Key Details
Property Type Townhouse
Sub Type Townhouse
Listing Status Active
Purchase Type For Sale
Square Footage 1,457 sqft
Price per Sqft $579
Subdivision Willoughby Heights
MLS Listing ID R2964582
Style 3 Storey
Bedrooms 3
Full Baths 2
Half Baths 1
Maintenance Fees $360
Abv Grd Liv Area 657
Total Fin. Sqft 1457
Year Built 2010
Annual Tax Amount $3,942
Tax Year 2024
Property Sub-Type Townhouse
Property Description
Location
Province BC
Community Willoughby Heights
Area Langley
Building/Complex Name York
Zoning CD-39
Rooms
Basement None
Kitchen 1
Separate Den/Office N
Interior
Interior Features ClthWsh/Dryr/Frdg/Stve/DW, Garage Door Opener
Heating Baseboard, Electric
Fireplaces Type Electric
Heat Source Baseboard, Electric
Exterior
Exterior Feature Balcony(s), Fenced Yard
Parking Features Grge/Double Tandem
Garage Spaces 2.0
View Y/N No
Roof Type Asphalt
Total Parking Spaces 2
Building
Dwelling Type Townhouse
Story 3
Sewer City/Municipal
Water City/Municipal
Unit Floor 21
Structure Type Frame - Wood
Others
Restrictions Pets Allowed w/Rest.,Rentals Allowed
Tax ID 028-348-630
Ownership Freehold Strata
Energy Description Baseboard,Electric

1519 Bellevue Ave West Vancouver, West Vancouver, BC, V7V 1A6, CAN





