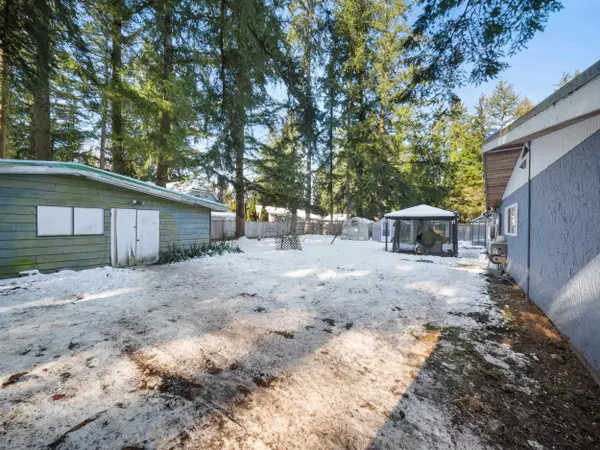4 Beds
3 Baths
2,594 SqFt
4 Beds
3 Baths
2,594 SqFt
OPEN HOUSE
Sat Feb 22, 2:00pm - 4:00pm
Key Details
Property Type Single Family Home
Sub Type House/Single Family
Listing Status Active
Purchase Type For Sale
Square Footage 2,594 sqft
Price per Sqft $639
Subdivision Brookswood Langley
MLS Listing ID R2965455
Style 1 Storey,Rancher/Bungalow
Bedrooms 4
Full Baths 2
Half Baths 1
Abv Grd Liv Area 2,594
Total Fin. Sqft 2594
Year Built 1974
Annual Tax Amount $6,315
Tax Year 2024
Lot Size 0.444 Acres
Acres 0.44
Property Sub-Type House/Single Family
Property Description
Location
Province BC
Community Brookswood Langley
Area Langley
Zoning R-1E
Rooms
Other Rooms Bedroom
Basement None
Kitchen 1
Separate Den/Office N
Interior
Interior Features ClthWsh/Dryr/Frdg/Stve/DW, Drapes/Window Coverings, Garage Door Opener, Microwave, Pantry, Satellite Dish, Security System, Smoke Alarm, Storage Shed, Vacuum - Built In
Heating Baseboard, Natural Gas
Fireplaces Number 2
Fireplaces Type Natural Gas
Heat Source Baseboard, Natural Gas
Exterior
Exterior Feature Fenced Yard, Patio(s)
Parking Features Add. Parking Avail., Garage; Double, RV Parking Avail.
Garage Spaces 2.0
Roof Type Torch-On
Lot Frontage 108.73
Lot Depth 177.0
Total Parking Spaces 10
Building
Dwelling Type House/Single Family
Story 1
Sewer Septic
Water City/Municipal
Structure Type Frame - Wood
Others
Tax ID 002-267-161
Ownership Freehold NonStrata
Energy Description Baseboard,Natural Gas
Virtual Tour https://view.spiro.media/3875_204a_st-5507

1519 Bellevue Ave West Vancouver, West Vancouver, BC, V7V 1A6, CAN





