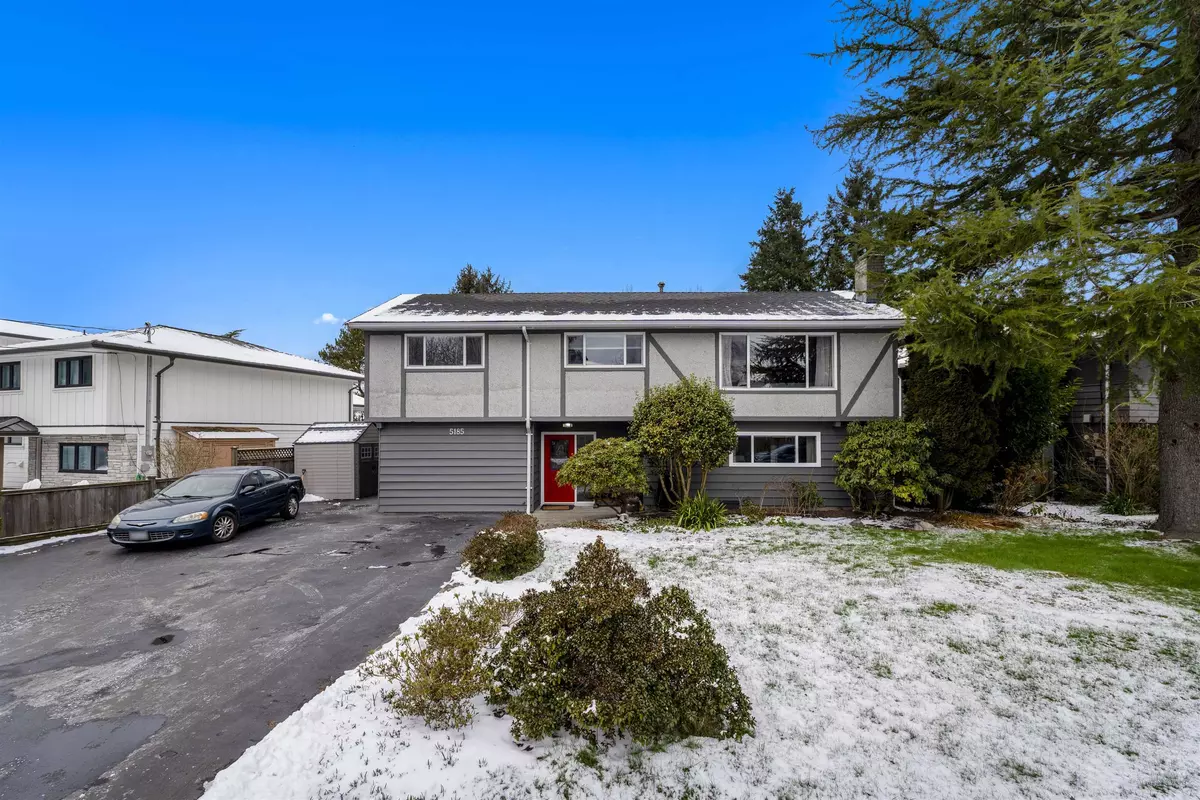5 Beds
2 Baths
2,330 SqFt
5 Beds
2 Baths
2,330 SqFt
Key Details
Property Type Single Family Home
Sub Type House/Single Family
Listing Status Active
Purchase Type For Sale
Square Footage 2,330 sqft
Price per Sqft $622
Subdivision Ladner Elementary
MLS Listing ID R2965676
Style 2 Storey
Bedrooms 5
Full Baths 2
Abv Grd Liv Area 1,211
Total Fin. Sqft 2330
Year Built 1966
Annual Tax Amount $4,943
Tax Year 2024
Lot Size 8,385 Sqft
Acres 0.19
Property Sub-Type House/Single Family
Property Description
Location
Province BC
Community Ladner Elementary
Area Ladner
Zoning RS1
Rooms
Other Rooms Bedroom
Basement Fully Finished
Kitchen 2
Separate Den/Office N
Interior
Interior Features ClthWsh/Dryr/Frdg/Stve/DW
Heating Forced Air
Fireplaces Number 2
Fireplaces Type Wood
Heat Source Forced Air
Exterior
Exterior Feature Balcny(s) Patio(s) Dck(s)
Parking Features Open
Amenities Available Garden, In Suite Laundry
View Y/N Yes
View Park
Roof Type Asphalt
Total Parking Spaces 4
Building
Dwelling Type House/Single Family
Story 2
Sewer City/Municipal
Water City/Municipal
Structure Type Frame - Wood
Others
Tax ID 005-816-220
Ownership Freehold NonStrata
Energy Description Forced Air
Virtual Tour https://youtu.be/0w_d_KemZKw

1519 Bellevue Ave West Vancouver, West Vancouver, BC, V7V 1A6, CAN





