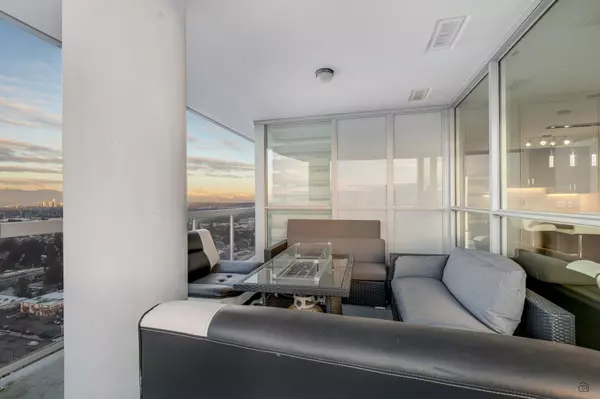2 Beds
2 Baths
772 SqFt
2 Beds
2 Baths
772 SqFt
Key Details
Property Type Condo
Sub Type Apartment/Condo
Listing Status Active
Purchase Type For Sale
Square Footage 772 sqft
Price per Sqft $867
Subdivision Scottsdale
MLS Listing ID R2965512
Style 1 Storey
Bedrooms 2
Full Baths 2
Maintenance Fees $425
Abv Grd Liv Area 772
Total Fin. Sqft 772
Year Built 2017
Annual Tax Amount $2,205
Tax Year 2024
Property Sub-Type Apartment/Condo
Property Description
Location
Province BC
Community Scottsdale
Area N. Delta
Building/Complex Name Delta Rise
Zoning CD
Rooms
Basement None
Kitchen 1
Separate Den/Office N
Interior
Interior Features ClthWsh/Dryr/Frdg/Stve/DW
Heating Baseboard
Fireplaces Number 1
Fireplaces Type Electric
Heat Source Baseboard
Exterior
Exterior Feature Balcny(s) Patio(s) Dck(s)
Parking Features Garage; Underground
Amenities Available Club House, Elevator, Exercise Centre
View Y/N Yes
View city and mountain view
Roof Type Asphalt
Building
Dwelling Type Apartment/Condo
Story 1
Sewer City/Municipal
Water City/Municipal
Unit Floor 3102
Structure Type Concrete
Others
Senior Community Other
Restrictions No Restrictions
Age Restriction Other
Tax ID 030-115-299
Ownership Freehold Strata
Energy Description Baseboard
Pets Allowed Yes

1519 Bellevue Ave West Vancouver, West Vancouver, BC, V7V 1A6, CAN





