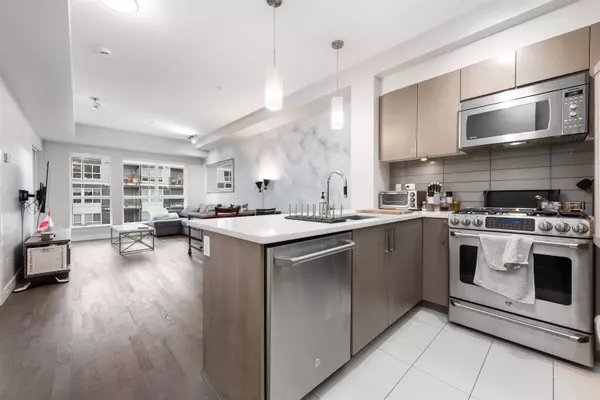2 Beds
2 Baths
765 SqFt
2 Beds
2 Baths
765 SqFt
OPEN HOUSE
Sun Feb 23, 3:00pm - 4:30pm
Key Details
Property Type Condo
Sub Type Apartment/Condo
Listing Status Active
Purchase Type For Sale
Square Footage 765 sqft
Price per Sqft $856
Subdivision Bridgeport Ri
MLS Listing ID R2967798
Style 1 Storey,Inside Unit
Bedrooms 2
Full Baths 2
Maintenance Fees $604
Abv Grd Liv Area 765
Total Fin. Sqft 765
Rental Info 100
Year Built 2014
Annual Tax Amount $1,982
Tax Year 2024
Property Sub-Type Apartment/Condo
Property Description
Location
Province BC
Community Bridgeport Ri
Area Richmond
Zoning ZMU-17
Rooms
Basement None
Kitchen 1
Separate Den/Office N
Interior
Interior Features Air Conditioning, ClthWsh/Dryr/Frdg/Stve/DW, Drapes/Window Coverings, Microwave, Smoke Alarm, Sprinkler - Fire
Heating Forced Air, Heat Pump
Heat Source Forced Air, Heat Pump
Exterior
Exterior Feature Balcony(s)
Parking Features Garage Underbuilding
Garage Spaces 1.0
Amenities Available Air Cond./Central, Club House, Elevator, Exercise Centre, In Suite Laundry, Recreation Center
View Y/N Yes
View River, Water
Roof Type Torch-On
Total Parking Spaces 1
Building
Dwelling Type Apartment/Condo
Story 1
Sewer City/Municipal
Water City/Municipal
Locker No
Unit Floor 516
Structure Type Frame - Wood
Others
Restrictions Pets Allowed w/Rest.,Rentals Allowed
Tax ID 029-370-345
Ownership Freehold Strata
Energy Description Forced Air,Heat Pump
Pets Allowed 2

1519 Bellevue Ave West Vancouver, West Vancouver, BC, V7V 1A6, CAN





