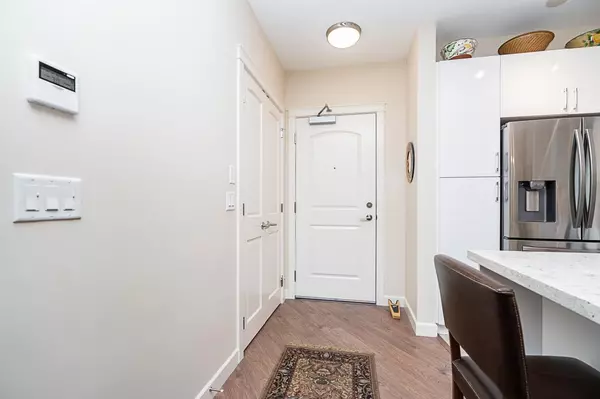For more information regarding the value of a property, please contact us for a free consultation.
3585 146A ST #201 Surrey, BC V4P 0G9
Want to know what your home might be worth? Contact us for a FREE valuation!

Our team is ready to help you sell your home for the highest possible price ASAP
Key Details
Sold Price $750,000
Property Type Condo
Sub Type Apartment/Condo
Listing Status Sold
Purchase Type For Sale
Square Footage 1,131 sqft
Price per Sqft $663
Subdivision King George Corridor
MLS Listing ID R2746501
Sold Date 01/23/23
Style Corner Unit,End Unit
Bedrooms 2
Full Baths 2
Maintenance Fees $353
Abv Grd Liv Area 1,005
Total Fin. Sqft 1005
Year Built 2020
Annual Tax Amount $2,396
Tax Year 2022
Property Description
Forest Ridge. Walking distance to local parks, transportation hub and shopping and only minutes to South Surrey beaches, recreation centers and library. Bright 2 bed and bath south facing corner unit with fully enclosed patio. Open floor plan with vinyl plank flooring, warm window coverings and 9ft ceilings. White kitchen with extra picture window, large island, quartz counters, gas range and electric split oven. Master bedroom features ensuite bath, his/hers sinks and rain shower plus wi closet. Fully enclosed solarium with sliding glass windows, full coverage motorized blinds, courtyard views and bbq nook. Gas included, heat pump and AC plus heated bathroom floors, 2 car parking with secured 3''8 x 8''6 storage space behind stalls. Amenities incl guest suite, games and movie room and gym.
Location
Province BC
Community King George Corridor
Area South Surrey White Rock
Building/Complex Name Forest Ridge
Zoning MF
Rooms
Basement None
Kitchen 1
Separate Den/Office N
Interior
Interior Features Air Conditioning, ClthWsh/Dryr/Frdg/Stve/DW, Drapes/Window Coverings, Garage Door Opener, Microwave, Security - Roughed In
Heating Baseboard, Heat Pump
Heat Source Baseboard, Heat Pump
Exterior
Exterior Feature Patio(s)
Parking Features Garage; Underground, Visitor Parking
Garage Spaces 2.0
Amenities Available Elevator, Exercise Centre, Garden, Guest Suite, Recreation Center, Storage
View Y/N Yes
View Courtyard views
Roof Type Asphalt
Total Parking Spaces 2
Building
Story 1
Sewer City/Municipal
Water City/Municipal
Unit Floor 201
Structure Type Frame - Wood
Others
Restrictions Pets Allowed w/Rest.,Rentals Allwd w/Restrctns
Tax ID 031-190-448
Ownership Freehold Strata
Energy Description Baseboard,Heat Pump
Pets Allowed 2
Read Less

Bought with Homelife Benchmark Realty Corp.


