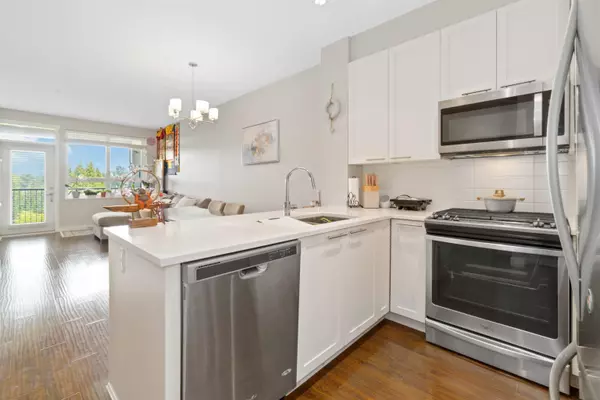For more information regarding the value of a property, please contact us for a free consultation.
15188 29A AVE #303 Surrey, BC V4P 1H1
Want to know what your home might be worth? Contact us for a FREE valuation!

Our team is ready to help you sell your home for the highest possible price ASAP
Key Details
Sold Price $557,500
Property Type Condo
Sub Type Apartment/Condo
Listing Status Sold
Purchase Type For Sale
Square Footage 830 sqft
Price per Sqft $671
Subdivision King George Corridor
MLS Listing ID R2741827
Sold Date 01/23/23
Style Upper Unit
Bedrooms 2
Full Baths 2
Maintenance Fees $377
Abv Grd Liv Area 830
Total Fin. Sqft 830
Rental Info 100
Year Built 2015
Annual Tax Amount $1,981
Tax Year 2021
Property Description
Brilliantly located and absolutely perfect for any young family, downsizer, or even to rent out (rentals allowed)! This 830sqft stunner features a spacious open-concept living room and gourmet kitchen with Whirlpool stainless steel appliances including a GAS STOVE and double under-mount sinks. The living room comes to life with spacious oversized windows leading onto your private balcony with mountain views! Amenities include in-suite laundry, a gym and a clubhouse lounge. A stone's throw from Morgan Crossing and ONE BLOCK away from Southpoint Exchange Mall (w/ a Save-on-Foods, Tim Hortons, and Starbucks), this is a centrally located, must-see home! Open house: Sat, 1/21, 2-4pm.
Location
Province BC
Community King George Corridor
Area South Surrey White Rock
Zoning MF
Rooms
Basement None
Kitchen 1
Separate Den/Office N
Interior
Interior Features ClthWsh/Dryr/Frdg/Stve/DW
Heating Electric
Heat Source Electric
Exterior
Exterior Feature Balcony(s)
Parking Features Garage; Underground
Garage Spaces 1.0
Amenities Available Club House, Exercise Centre
Roof Type Asphalt
Total Parking Spaces 1
Building
Story 1
Sewer City/Municipal
Water City/Municipal
Locker Yes
Unit Floor 303
Structure Type Frame - Wood
Others
Restrictions Pets Allowed w/Rest.,Rentals Allowed,Smoking Restrictions
Tax ID 029-456-045
Ownership Freehold Strata
Energy Description Electric
Pets Allowed 2
Read Less

Bought with Oakwyn Realty Ltd.


