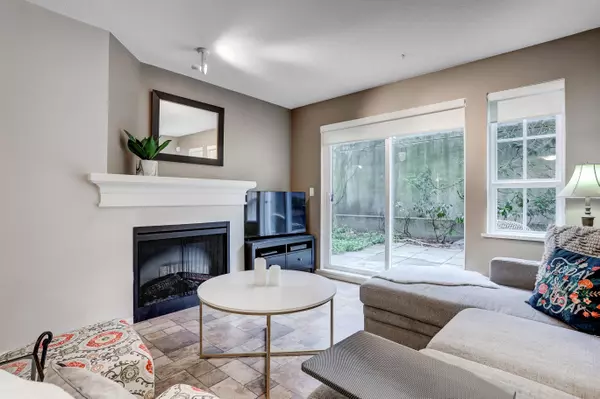For more information regarding the value of a property, please contact us for a free consultation.
3388 MORREY CT #114 Burnaby, BC V3J 7Y5
Want to know what your home might be worth? Contact us for a FREE valuation!

Our team is ready to help you sell your home for the highest possible price ASAP
Key Details
Sold Price $570,000
Property Type Condo
Sub Type Apartment/Condo
Listing Status Sold
Purchase Type For Sale
Square Footage 776 sqft
Price per Sqft $734
Subdivision Sullivan Heights
MLS Listing ID R2759344
Sold Date 03/18/23
Style Ground Level Unit
Bedrooms 1
Full Baths 1
Maintenance Fees $262
Abv Grd Liv Area 776
Total Fin. Sqft 776
Rental Info 100
Year Built 2005
Annual Tax Amount $1,435
Tax Year 2022
Property Description
RARELY AVAILABLE! You’ll be impressed with the outdoor space. The over 200 sq ft partially covered patio that’s perfect for entertaining or letting your pets play. This home is truly one-of-a-kind, featuring a spacious 1 bedroom & a LARGE den with custom California closets that can perfectly fit a Murphy bed - plenty of room for all of your needs. As an END UNIT with only 1 neighbour, you can enjoy the luxury of less noise & more privacy. The original owner has kept this home in pristine condition. You''ll have access to a large locker on the same floor, bike storage, & underground parking. Located in a quiet cul-de-sac neighbourhood just a quick 2-min walk from Lougheed Mall, skytrain, and bus loop, you''ll have everything you need right at your fingertips.
Location
Province BC
Community Sullivan Heights
Area Burnaby North
Building/Complex Name STRATHMORE LANE
Zoning RM2
Rooms
Basement None
Kitchen 1
Separate Den/Office Y
Interior
Interior Features ClthWsh/Dryr/Frdg/Stve/DW
Heating Electric
Fireplaces Number 1
Fireplaces Type Electric
Heat Source Electric
Exterior
Exterior Feature Patio(s)
Parking Features Garage; Underground
Garage Spaces 1.0
Amenities Available Bike Room, In Suite Laundry, Storage
Roof Type Asphalt
Total Parking Spaces 1
Building
Faces East
Story 1
Sewer City/Municipal
Water City/Municipal
Locker Yes
Unit Floor 114
Structure Type Frame - Wood
Others
Restrictions Pets Allowed w/Rest.,Rentals Allowed
Tax ID 026-237-431
Ownership Freehold Strata
Energy Description Electric
Pets Allowed 2
Read Less

Bought with Royal Pacific Realty Corp.
GET MORE INFORMATION



