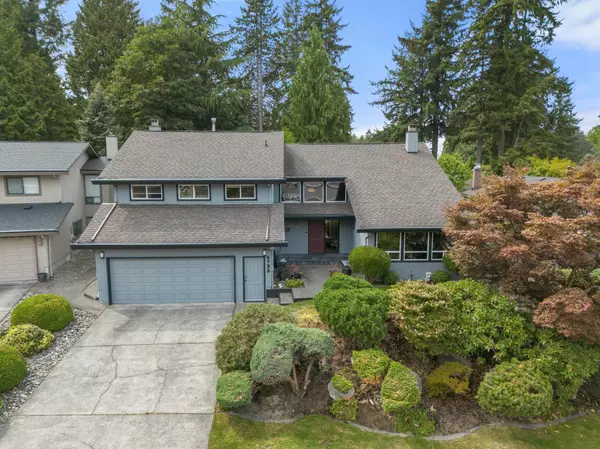For more information regarding the value of a property, please contact us for a free consultation.
6733 NORTHVIEW PL Delta, BC V4E 2N8
Want to know what your home might be worth? Contact us for a FREE valuation!

Our team is ready to help you sell your home for the highest possible price ASAP
Key Details
Sold Price $1,750,000
Property Type Single Family Home
Sub Type House/Single Family
Listing Status Sold
Purchase Type For Sale
Square Footage 3,067 sqft
Price per Sqft $570
Subdivision Sunshine Hills Woods
MLS Listing ID R2841449
Sold Date 01/28/24
Style 2 Storey
Bedrooms 5
Full Baths 2
Half Baths 1
Abv Grd Liv Area 1,543
Total Fin. Sqft 3067
Year Built 1979
Annual Tax Amount $5,535
Tax Year 2023
Lot Size 8,763 Sqft
Acres 0.2
Property Description
CUSTOM BUILT home on one of the most desirable streets in Sunshine Hills nestled on a serene dbl cul-de-sac. Filled with West Coast Contemporary style, this home welcomes you with a lrg sunlit foyer, striking vaulted cedar ceilings, spacious rooms & wide hallways. Updated kitchen boasts SS dbl ovens, gas cooktop, granite counters, & breakfast bar. Bthrms have all been tastefully renovated over the years. Oversized garage for all your storage needs & rare rec room over garage is great flex space complete with sink/counters & cupboards. The expansive 8,700+ SF lot is professionally landscaped & offers COMPLETE PRIVACY, multiple seating areas & a sunny west-facing orientation. Just a block from sought-after schools Seaquam Sec (IB Program) & Elem: Cougar Canyon & Ecole Sunshine Hills.
Location
Province BC
Community Sunshine Hills Woods
Area N. Delta
Building/Complex Name Sunshine Hills
Zoning RS-1
Rooms
Other Rooms Primary Bedroom
Basement Crawl
Kitchen 1
Separate Den/Office N
Interior
Interior Features Clothes Washer/Dryer, Dishwasher, Drapes/Window Coverings, Microwave, Oven - Built In, Range Top, Refrigerator
Heating Baseboard, Forced Air, Natural Gas
Fireplaces Number 2
Fireplaces Type Natural Gas
Heat Source Baseboard, Forced Air, Natural Gas
Exterior
Exterior Feature Balcny(s) Patio(s) Dck(s), Fenced Yard
Parking Features Garage; Double
Garage Spaces 2.0
Garage Description 24'1x21'7
Roof Type Asphalt
Lot Frontage 62.0
Lot Depth 122.0
Total Parking Spaces 6
Building
Story 2
Sewer City/Municipal
Water City/Municipal
Structure Type Frame - Wood
Others
Tax ID 005-091-322
Ownership Freehold NonStrata
Energy Description Baseboard,Forced Air,Natural Gas
Read Less

Bought with Angell, Hasman & Associates Realty Ltd.
GET MORE INFORMATION



